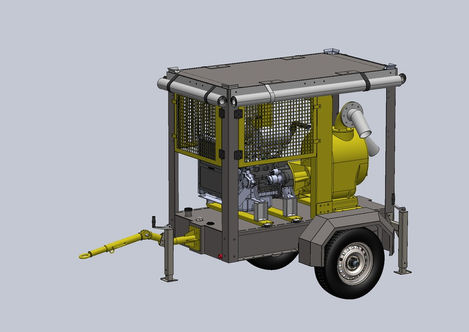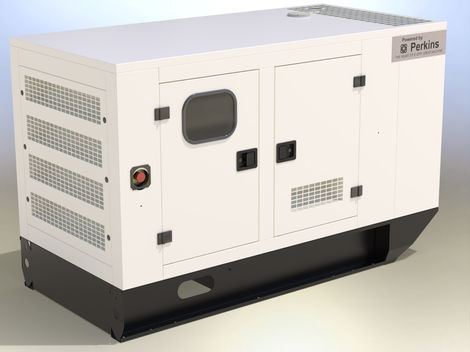top of page
Projects We Have Completed
There may be no better way to communicate what we do than through images. As you browse our site, take a few moments to let your eyes linger here, and see if you can get a feel for our signature touch.

3D Model for a Lift
Client wanted a 3D model for a lift that could help them lift heavy items.

3D Model of a Pump Trailer
Client came to us with a request for a pump trailer suiting his farming needs. We delivered the design, model, exploded view, and animated view of the design.

3D Model of a 45 Kilo Volts Generator Housing
Client was working on a huge generator and wanted a sheet metal design for the generator's housing. We Delivered this design together with all the necessary details to complete the production of the generator housing.

45 Kilo Volts Generator Housing Sheet Metal Design
A View from a different angle. We already have a view showing the inside of the design.

Solid Works Design of a Pre-Sorter Machine
Client requested a 3D Model of a pre-sorter machine. We delivered the completed design in record time.

Solid Works Design of a Pyrethrum Harvesting Machine
Animated 3D model of a pyrethrum harvesting machine.

Animated Model of a Sheller Machine
Client wanted a shelling machine. We did a 3D design and animated it to give the client a client image of the machines operation.

Animated Model of a Lifting Machine
Client installs ceilings in homes. He wanted a machine to help him lift the ceiling materials. We did not just design the machine, we also animated it.

Animated 3D Model of a Cotton Machine
Client wanted a design of a cotton machine. We went ahead and animated it for them.

DESIGN OF HVAC SYSTEM IN A BULDING
Cost-effective HVAC design that aligns with buildings requirements , ensuring optimal climate control and energy efficient

REVIT DESIGN OF A DRAINAGE SYSTEM
Detailed drainage layout drawings, including pipes, fitting, slopes, and connections points

GROUND FLOOR PLAN LAYOUT
Detailed floor plan drawings with dimensions, room labels, and layout specification

DESIGN OF FOUL DRAINAGE LAYOUT
2D drainage layout drawings including pipe routes, inspection chambers, traps and calculation reports for pipe sizing , slopes and capacity

DESIGN OF HVAC SYSTEM
Detailed HVAC layout drawings, including ductwork, piping, equipment locations and air distribution components
bottom of page
